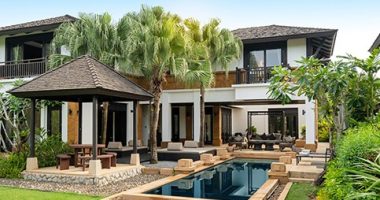Save
Ask
Tour
Hide
Share
$1,775,000
1850 Days On Site
701 Cedar StreetEdmonds, WA 98020
For Sale|Single Family Residence|Pending
5
Beds
4
Total Baths
3
Full Baths
1
Partial Bath
4,200
SqFt
$423
/SqFt
1930
Built
Cumulative Days On Market:
1444
Subdivision:
Edmonds Bowl
County:
Snohomish
For Demo use Only.




Save
Ask
Tour
Hide
Share
A must-see home in the Edmonds Bowl w/breathtaking panoramic sound and mountain views! Stunning views throughout the light filled, open concept living area, w/ a wall of windows & radius skylight. Two oversized glass rail decks view decks, perfect for entertaining. Beautiful open kitchen features an 8-burner gas range with double oven, island and eating bar. Extensive hardwoods are freshly refinished. Commercial AC, 2 gas fireplaces. Custom metal roof. Just a quick stroll to downtown Edmonds.
Save
Ask
Tour
Hide
Share
Listing Snapshot
Price
$1,775,000
Days On Site
1850 Days
Bedrooms
5
Inside Area (SqFt)
4,200 sqft
Total Baths
4
Full Baths
3
Partial Baths
1
Lot Size
0.15 Acres
Year Built
1930
MLS® Number
1625998
Status
Pending
Property Tax
$12,121
HOA/Condo/Coop Fees
N/A
Sq Ft Source
N/A
Friends & Family
React
Comment
Invite
Recent Activity
| 2 years ago | Listing updated with changes from the MLS® | |
| 5 years ago | Status changed to Pending | |
| 5 years ago | Listing first seen on site |
General Features
Acres
0.15
Attached Garage
Yes
Buyer Agent Compensation
2.5
Garage
Yes
Garage Spaces
2
Parking
Attached
Parking Spaces
2
Property Sub Type
Single Family Residence
SqFt Total
4200
Stories
Multi/Split
Style
Contemp/Custom
Utilities
Cable AvailableNatural Gas AvailableSewer ConnectedCable ConnectedElectricity AvailableNatural Gas Connected
Water Source
Public
Interior Features
Appliances
RangeOvenDishwasherDouble OvenDryerDisposalMicrowaveRefrigeratorWasherGas Water Heater
Basement
DaylightFinished
Cooling
Ceiling Fan(s)Central Air
Fireplace
Yes
Fireplaces
2
Flooring
HardwoodCeramic TileCarpet
Furnished
Unfurnished
Heating
Forced Air
Interior
Walk-In Closet(s)Ceiling Fan(s)Vaulted Ceiling(s)
Main Level Bedrooms
4
Window Features
Storm Window(s)Skylight(s)
Bathroom Full
Level - Main
Bathroom Half
Level - Upper
Bedroom
Level - Main
Bonus Room
Level - Lower
Dining Room
Level - Upper
Entry Hall
Level - Upper
Great Room
Level - Upper
Kitchen
Level - Upper
Living Room
Level - Upper
Utility Room
Level - Main
Save
Ask
Tour
Hide
Share
Exterior Features
Construction Details
Wood Siding
Exterior
Garden
Lot Features
Corner LotPavedSloped
Patio And Porch
Deck
Roof
Metal
View
Mountain(s)Sound
Waterview
Mountain(s)Sound
Windows/Doors
Storm Window(s)Skylight(s)
Community Features
Accessibility Features
Therapeutic Whirlpool
Building Access
Upper
Financing Terms Available
Conventional
MLS Area
730 - Southwest Snohom
School District
Edmonds
Schools
School District
Edmonds
Elementary School
Sherwood ElemSw
Middle School
College Pl Mid
High School
Edmonds Woodway High
For Demo use Only.
Neighborhood & Commute
Source: Walkscore
Community information and market data Powered by ATTOM Data Solutions. Copyright ©2019 ATTOM Data Solutions. Information is deemed reliable but not guaranteed.
Save
Ask
Tour
Hide
Share


Did you know? You can invite friends and family to your search. They can join your search, rate and discuss listings with you.