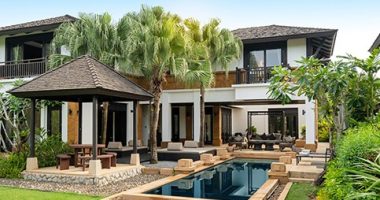Save
Ask
Tour
Hide
Share
$1,799,450
1821 Days On Site
563 Viewcrest Drive NWIssaquah, WA 98027
For Sale|Single Family Residence|Active
4
Beds
5
Total Baths
1
Full Bath
4
Partial Baths
3,810
SqFt
$472
/SqFt
2020
Built
Cumulative Days On Market:
1418
Subdivision:
Talus
County:
King
For Demo use Only.




Save
Ask
Tour
Hide
Share
DECEMBER MOVE IN!! Panorama at Talus; 63 desirable homes shaped onto the elevated perch of Cougar Mtn. Panorama is a "Built Green" 4 Star Certified Community. The Perspective Features 4 Beds, 4 Baths, 2 Decks with View's of Cascade Mtns, Outdoor Living Space, Great Rm, Dining Rm, Bonus Rm, Mud Rm, Custom Chefs Kitchen w/3cm Quartz Slab, Walk-In Pantry, 8ft Main Floor Doors, Napolean Gas Fireplace, Hardwood Floors, 42" Uppers. Total SF Including Outdoor Space 4214.
Save
Ask
Tour
Hide
Share
Listing Snapshot
Price
$1,799,450
Days On Site
1821 Days
Bedrooms
4
Inside Area (SqFt)
3,810 sqft
Total Baths
5
Full Baths
1
Partial Baths
4
Lot Size
0.109 Acres
Year Built
2020
MLS® Number
1642955
Status
Active
Property Tax
N/A
HOA/Condo/Coop Fees
$155 monthly
Sq Ft Source
N/A
Friends & Family
React
Comment
Invite
Recent Activity
| 2 years ago | Listing updated with changes from the MLS® | |
| 5 years ago | Status changed to Active | |
| 5 years ago | Listing first seen on site |
General Features
Acres
0.109
Attached Garage
Yes
Buyer Agent Compensation
2.5%
Garage
Yes
Garage Spaces
2
Parking
Attached
Parking Spaces
2
Property Condition
New ConstructionUnder Construction
Property Sub Type
Single Family Residence
SqFt Total
3810
Stories
Multi/Split
Style
Modern
Utilities
Cable AvailableNatural Gas AvailableSewer ConnectedCable ConnectedElectricity AvailableNatural Gas Connected
Water Source
Public
Interior Features
Appliances
RangeOvenDishwasherDisposalMicrowave
Basement
DaylightFinished
Fireplace
Yes
Fireplaces
1
Flooring
HardwoodCeramic TileCarpet
Furnished
Unfurnished
Heating
Forced Air
Interior
Walk-In Closet(s)
Main Level Bedrooms
1
Approved Accessory
Level - UpperDescription - Walk In Closet
Bathroom Full
Level - Upper
Bathroom Half
Level - MainDescription - Powder Room
Bathroom Three Quarter
Level - Upper
Bedroom
Level - Upper
Bonus Room
Level - Upper
Den
Level - Lower
Dining Room
Level - Main
Entry Hall
Level - Lower
Great Room
Level - Main
Kitchen
Level - Main
Utility Room
Level - Upper
Save
Ask
Tour
Hide
Share
Exterior Features
Construction Details
Cement SidingStone
Fencing
Fenced
Lot Features
Corner LotCul-De-SacPaved
Patio And Porch
PatioDeck
Roof
Composition
View
CityLakeMountain(s)Territorial
Waterview
CityLakeMountain(s)Territorial
Windows/Doors
French Doors
Community Features
Association Dues
155
Building Access
Lower
Financing Terms Available
ConventionalFHAVA Loan
HOA Fee Frequency
Monthly
MLS Area
500 - East Side/South
School District
Issaquah
Schools
School District
Issaquah
Elementary School
Issaquah Vly Elem
Middle School
Issaquah Mid
High School
Issaquah High
For Demo use Only.
Neighborhood & Commute
Source: Walkscore
Community information and market data Powered by ATTOM Data Solutions. Copyright ©2019 ATTOM Data Solutions. Information is deemed reliable but not guaranteed.
Save
Ask
Tour
Hide
Share


Did you know? You can invite friends and family to your search. They can join your search, rate and discuss listings with you.